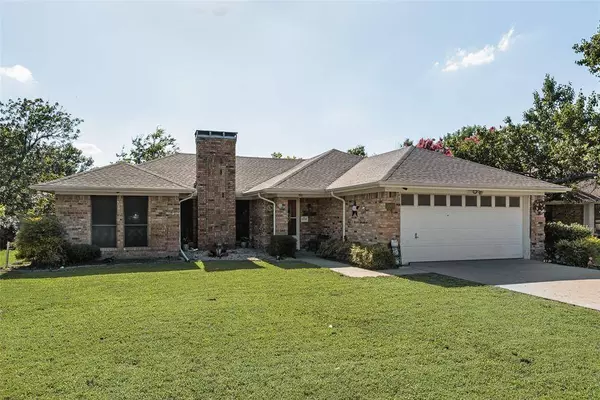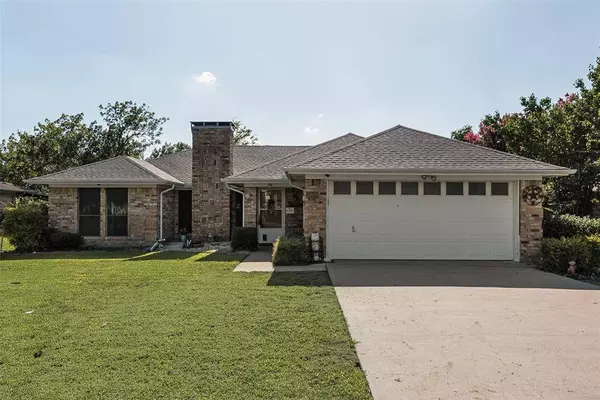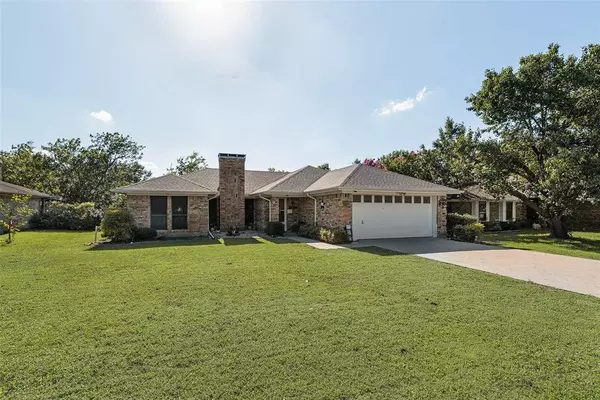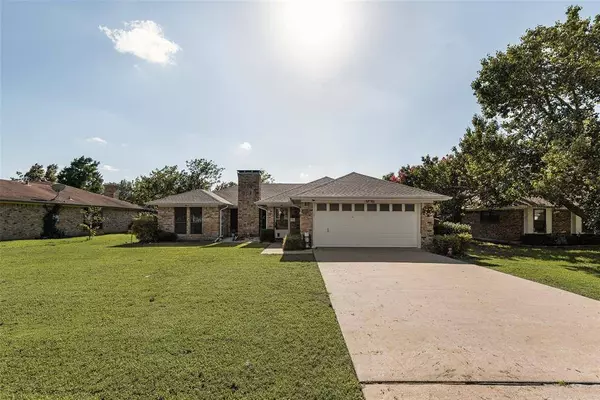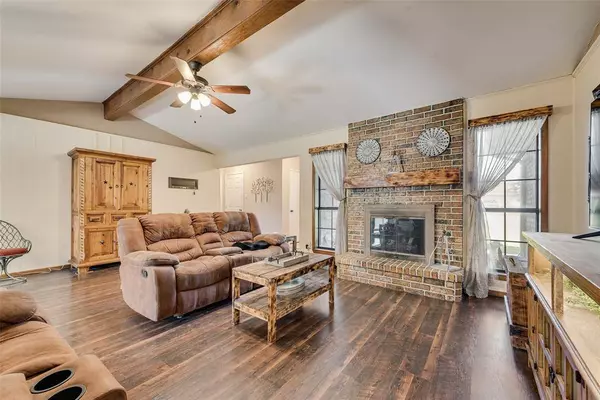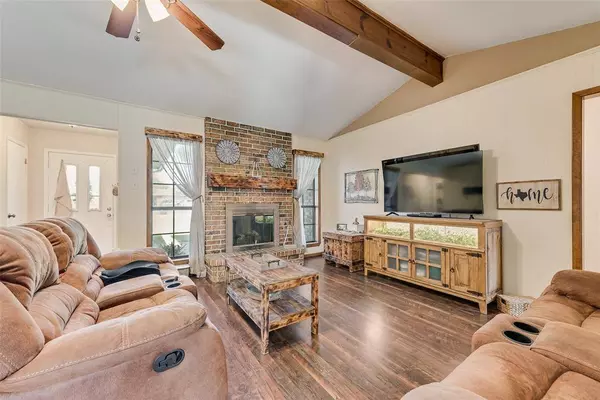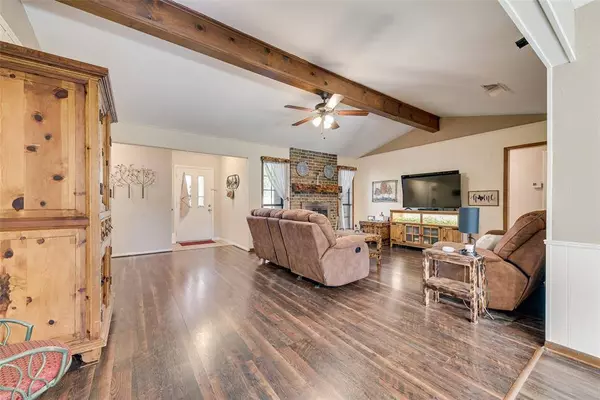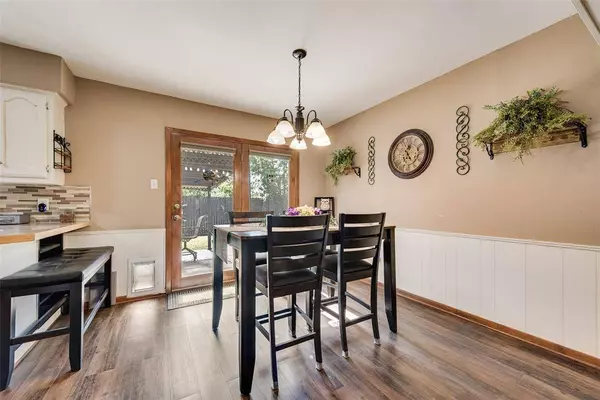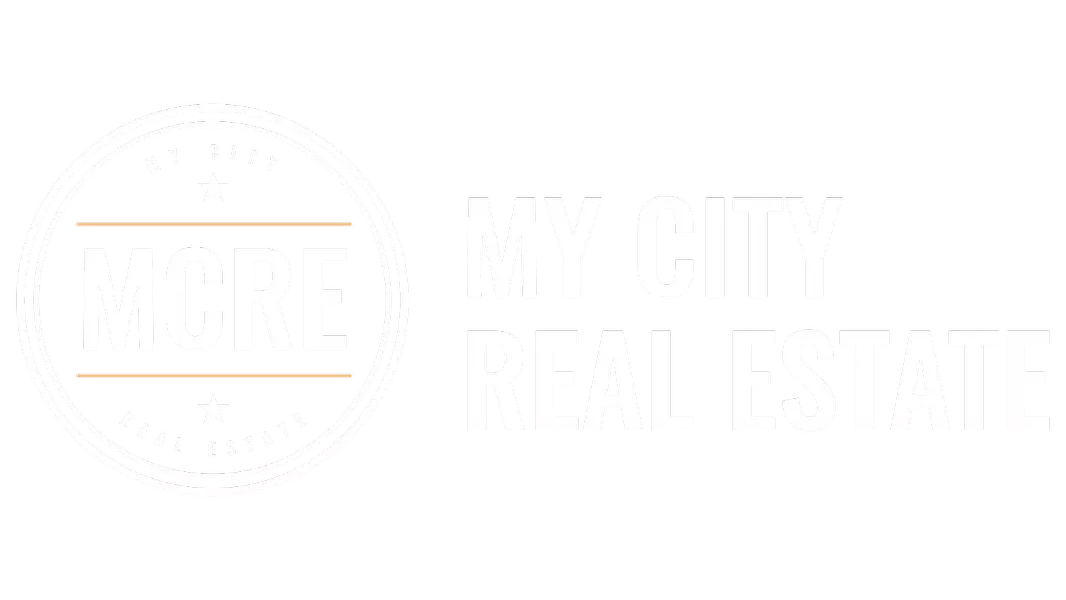
GALLERY
PROPERTY DETAIL
Key Details
Sold Price $260,000
Property Type Single Family Home
Sub Type Single Family Residence
Listing Status Sold
Purchase Type For Sale
Square Footage 1, 503 sqft
Price per Sqft $172
Subdivision Southern Acres Add
MLS Listing ID 20979469
Sold Date 09/17/25
Style Ranch
Bedrooms 3
Full Baths 2
HOA Y/N None
Year Built 1986
Annual Tax Amount $4,500
Lot Size 9,757 Sqft
Acres 0.224
Property Sub-Type Single Family Residence
Location
State TX
County Hunt
Direction See Maps
Rooms
Dining Room 1
Building
Lot Description Interior Lot, Landscaped, Lrg. Backyard Grass, Many Trees
Story One
Level or Stories One
Interior
Interior Features Built-in Features, Decorative Lighting, Double Vanity, Eat-in Kitchen, Vaulted Ceiling(s), Walk-In Closet(s)
Cooling Ceiling Fan(s), Central Air, Electric
Flooring Carpet, Ceramic Tile, Laminate
Fireplaces Number 1
Fireplaces Type Brick, Decorative, Gas Logs
Appliance Dishwasher, Disposal, Gas Range, Microwave, Plumbed For Gas in Kitchen
Laundry Utility Room, Full Size W/D Area
Exterior
Exterior Feature Covered Patio/Porch
Garage Spaces 2.0
Fence Fenced, Privacy, Wood
Utilities Available City Sewer, City Water
Roof Type Composition
Total Parking Spaces 2
Garage Yes
Schools
Elementary Schools Bowie
Middle Schools Greenville
High Schools Greenville
School District Greenville Isd
Others
Acceptable Financing Cash, Conventional, FHA, VA Loan
Listing Terms Cash, Conventional, FHA, VA Loan
Financing FHA
SIMILAR HOMES FOR SALE
Check for similar Single Family Homes at price around $260,000 in Greenville,TX

Active
$220,000
6520 Fm 1570 W, Greenville, TX 75402
Listed by Sarah Cash of eXp Realty LLC4 Beds 3 Baths 2,030 SqFt
Active
$349,000
7209 Hackberry Drive, Greenville, TX 75402
Listed by Randall Tarpley of Tarpley, REALTORS2 Beds 1 Bath 1,744 SqFt
Open House
$279,990
320 Arcane Street, Greenville, TX 75402
Listed by Ben Caballero of HomesUSA.com4 Beds 2 Baths 1,800 SqFt
CONTACT


