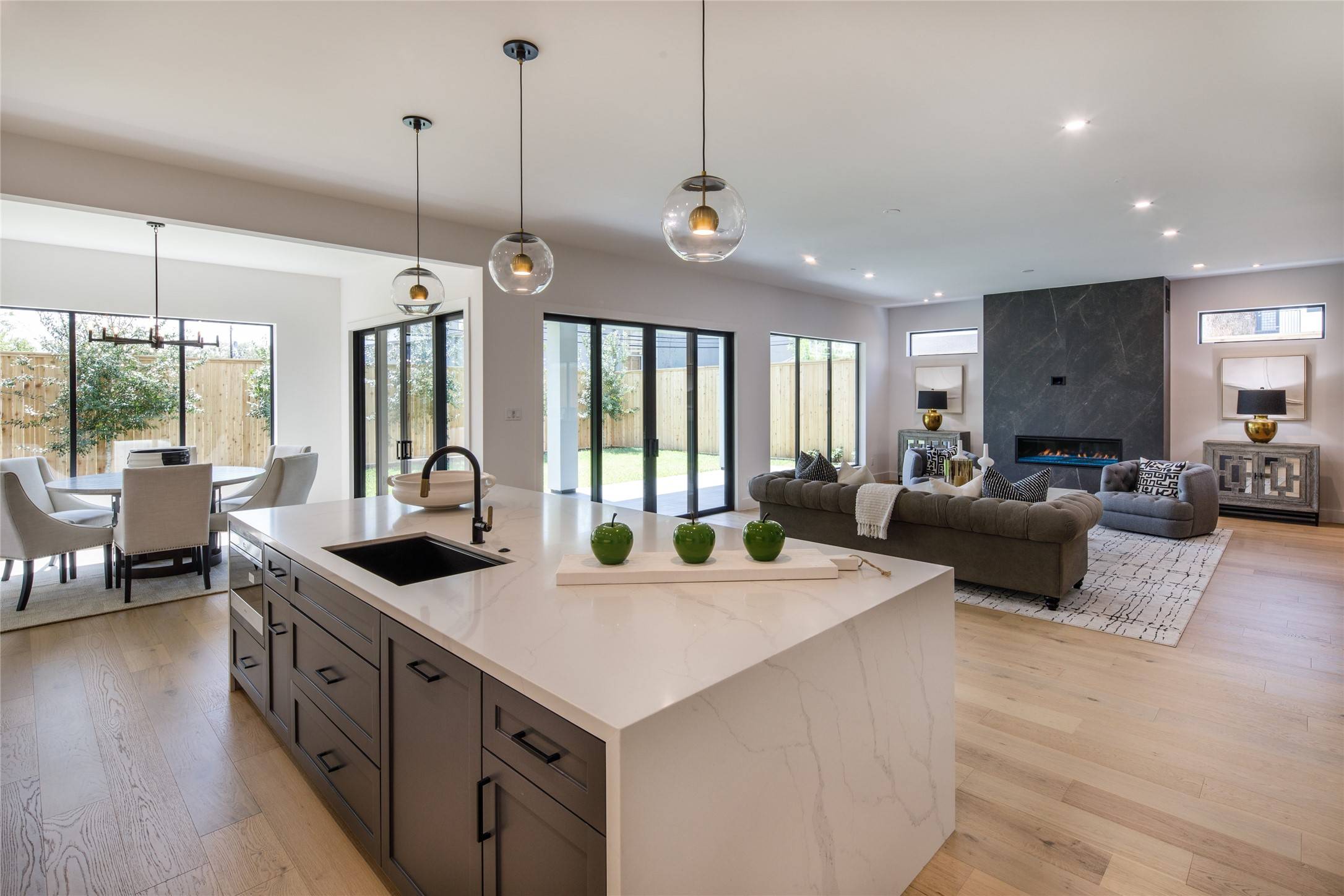UPDATED:
Key Details
Property Type Other Types
Sub Type Detached
Listing Status Active
Purchase Type For Sale
Square Footage 5,120 sqft
Price per Sqft $390
Subdivision Colquitt Court
MLS Listing ID 46171076
Style French Provincial,Traditional
Bedrooms 4
Full Baths 4
Half Baths 1
Construction Status New Construction
HOA Y/N No
Year Built 2025
Annual Tax Amount $13,666
Tax Year 2024
Lot Size 6,873 Sqft
Acres 0.1578
Property Sub-Type Detached
Property Description
& convenience, with easy access to the city's finest amenities while offering a serene & tranquil environment.
Location
State TX
County Harris
Community Curbs, Gutter(S)
Area 16
Interior
Interior Features Wet Bar, Breakfast Bar, Butler's Pantry, Double Vanity, Entrance Foyer, Kitchen Island, Kitchen/Family Room Combo, Bath in Primary Bedroom, Pots & Pan Drawers, Pantry, Self-closing Cabinet Doors, Self-closing Drawers, Soaking Tub, Separate Shower, Walk-In Pantry, Wired for Sound, Window Treatments, Ceiling Fan(s), Programmable Thermostat
Heating Central, Gas
Cooling Central Air, Electric, Zoned
Flooring Engineered Hardwood, Stone, Tile
Fireplaces Number 1
Fireplaces Type Gas Log
Equipment Reverse Osmosis System
Fireplace Yes
Appliance Convection Oven, Double Oven, Dishwasher, Electric Oven, Gas Cooktop, Disposal, Gas Range, Microwave, Instant Hot Water, Refrigerator, Tankless Water Heater
Laundry Washer Hookup, Electric Dryer Hookup, Gas Dryer Hookup
Exterior
Exterior Feature Covered Patio, Fully Fenced, Fence, Sprinkler/Irrigation, Patio, Private Yard
Parking Features Attached, Garage
Garage Spaces 2.0
Fence Back Yard
Community Features Curbs, Gutter(s)
Water Access Desc Public
Roof Type Composition
Porch Covered, Deck, Patio
Private Pool No
Building
Lot Description Cleared
Faces North
Entry Level Two
Foundation Slab
Sewer Public Sewer
Water Public
Architectural Style French Provincial, Traditional
Level or Stories Two
New Construction Yes
Construction Status New Construction
Schools
Elementary Schools Poe Elementary School
Middle Schools Lanier Middle School
High Schools Lamar High School (Houston)
School District 27 - Houston
Others
Tax ID 069-027-002-0010
Ownership Full Ownership
Security Features Prewired,Security System Owned,Smoke Detector(s)
Acceptable Financing Cash, Conventional
Listing Terms Cash, Conventional




