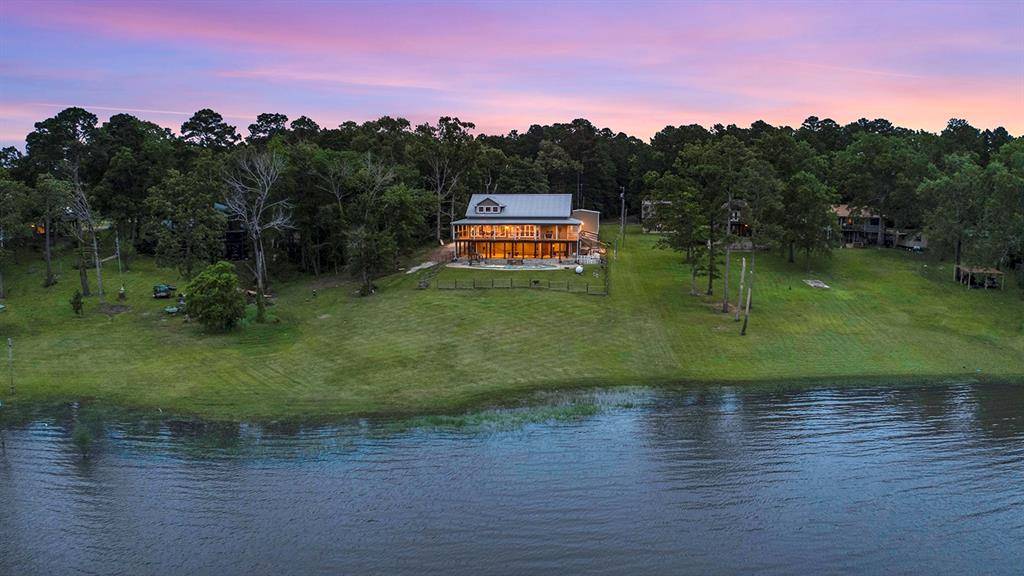UPDATED:
Key Details
Property Type Single Family Home
Listing Status Active
Purchase Type For Sale
Square Footage 2,355 sqft
Price per Sqft $371
Subdivision Morgans Cove
MLS Listing ID 77418144
Style Split Level,Traditional
Bedrooms 3
Full Baths 3
Half Baths 2
HOA Fees $1/ann
HOA Y/N 1
Year Built 2017
Annual Tax Amount $6,800
Tax Year 2024
Lot Size 0.515 Acres
Acres 0.578
Property Description
Location
State TX
County Nacogdoches
Rooms
Bedroom Description 1 Bedroom Up,En-Suite Bath,Primary Bed - 1st Floor,Sitting Area,Split Plan,Walk-In Closet
Other Rooms 1 Living Area, Butlers Pantry, Entry, Family Room, Kitchen/Dining Combo, Living Area - 1st Floor, Loft, Utility Room in House
Master Bathroom Half Bath, Primary Bath: Double Sinks, Primary Bath: Shower Only, Secondary Bath(s): Shower Only, Vanity Area
Kitchen Breakfast Bar, Island w/o Cooktop, Kitchen open to Family Room, Pantry, Pot Filler, Pots/Pans Drawers, Second Sink, Under Cabinet Lighting, Walk-in Pantry
Interior
Interior Features Balcony, Dry Bar, Dryer Included, Fire/Smoke Alarm, Formal Entry/Foyer, High Ceiling, Refrigerator Included
Heating Central Gas
Cooling Central Electric
Flooring Tile, Wood
Fireplaces Number 1
Fireplaces Type Gaslog Fireplace
Exterior
Exterior Feature Back Green Space, Back Yard, Back Yard Fenced, Balcony, Covered Patio/Deck, Outdoor Kitchen, Patio/Deck, Porch
Parking Features Detached Garage, Oversized Garage
Garage Spaces 1.0
Garage Description Additional Parking, Auto Garage Door Opener, Double-Wide Driveway, Golf Cart Garage
Pool Gunite
Waterfront Description Lake View,Lakefront
Roof Type Metal
Street Surface Asphalt
Private Pool Yes
Building
Lot Description Waterfront
Dwelling Type Free Standing
Story 2
Foundation Pier & Beam, Slab
Lot Size Range 1/2 Up to 1 Acre
Sewer Septic Tank
Water Public Water
Structure Type Cement Board
New Construction No
Schools
Elementary Schools Etoile Elementary School
Middle Schools Etoile Elementary School
High Schools Etoile Academy Charter School
School District 261 - Etoile
Others
Senior Community No
Restrictions Restricted
Tax ID 18866
Ownership Full Ownership
Energy Description Ceiling Fans,Digital Program Thermostat,Energy Star Appliances,Energy Star/CFL/LED Lights,Generator,Insulated Doors
Acceptable Financing Cash Sale, Conventional, FHA, VA
Tax Rate 1.4477
Disclosures Sellers Disclosure
Listing Terms Cash Sale, Conventional, FHA, VA
Financing Cash Sale,Conventional,FHA,VA
Special Listing Condition Sellers Disclosure
Virtual Tour https://www.tourfactory.com/idxr3207334




