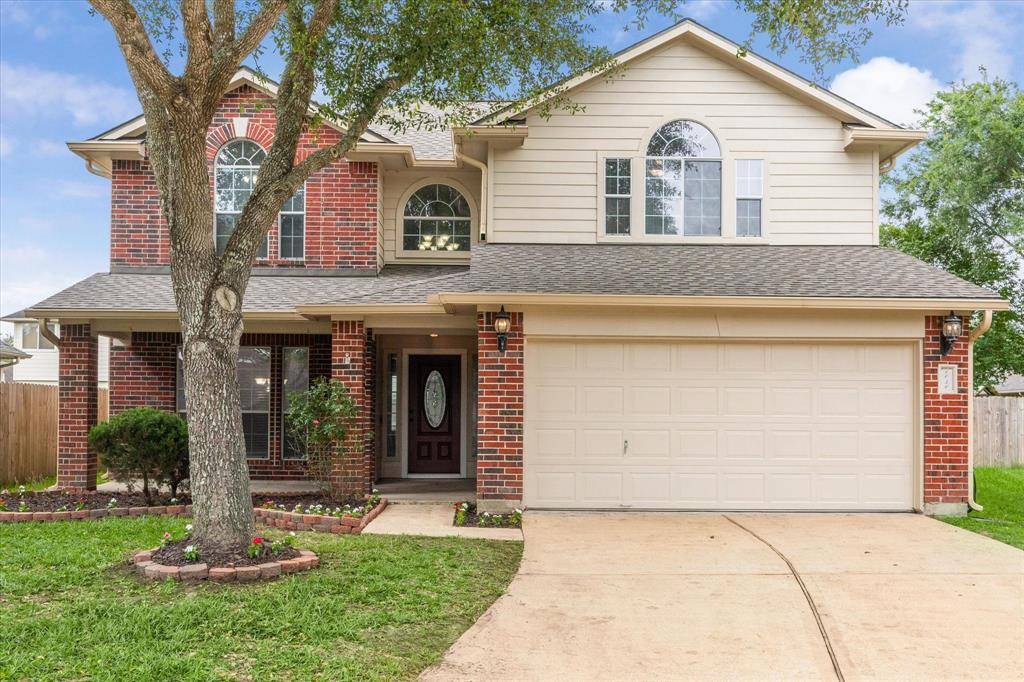For more information regarding the value of a property, please contact us for a free consultation.
Key Details
Property Type Single Family Home
Listing Status Sold
Purchase Type For Sale
Square Footage 2,348 sqft
Price per Sqft $129
Subdivision Bentwood At Bay Colony Sec 1
MLS Listing ID 19656063
Sold Date 07/15/25
Style Traditional
Bedrooms 3
Full Baths 2
Half Baths 1
HOA Fees $27/mo
HOA Y/N 1
Year Built 2005
Annual Tax Amount $7,657
Tax Year 2024
Lot Size 6,061 Sqft
Acres 0.1391
Property Description
Beautifully updated home on a quiet cul-de-sac in Bentwood. Move-in ready with a new roof, fresh paint, new carpet upstairs, and refreshed landscaping. Recent updates include HVAC (2024) and water heater (2022). A whole-home generator provides year-round peace of mind. Washer, dryer, refrigerator, and removable steel hurricane shutters convey with the home. The first floor features a formal dining room and an open-concept kitchen, dining, and living area with all-tile flooring. Off the kitchen is a large combo mudroom/laundry/pantry for added convenience. Upstairs, a spacious family room separates the primary suite from two guest bedrooms and a shared full bath, offering a thoughtful split floor plan. Expansive backyard perfect for outdoor living. Never flooded and not in a flood zone. Conveniently located near I-45, shopping, and dining. This well-maintained home offers comfort, functionality, and peace of mind—ready for you to move in and enjoy!
Location
State TX
County Galveston
Area Dickinson
Rooms
Bedroom Description All Bedrooms Up,En-Suite Bath,Primary Bed - 2nd Floor,Walk-In Closet
Other Rooms Entry, Formal Dining, Gameroom Up, Living Area - 1st Floor, Living Area - 2nd Floor, Living/Dining Combo, Utility Room in House
Master Bathroom Half Bath, Primary Bath: Double Sinks
Den/Bedroom Plus 3
Interior
Interior Features Alarm System - Owned, Dryer Included, Fire/Smoke Alarm, Refrigerator Included, Washer Included
Heating Central Gas
Cooling Central Electric
Flooring Carpet, Tile, Vinyl Plank
Fireplaces Number 1
Fireplaces Type Gaslog Fireplace
Exterior
Exterior Feature Back Green Space, Back Yard, Back Yard Fenced, Porch
Parking Features Attached Garage
Garage Spaces 2.0
Roof Type Composition
Street Surface Concrete
Private Pool No
Building
Lot Description Subdivision Lot
Faces North
Story 2
Foundation Slab
Lot Size Range 0 Up To 1/4 Acre
Water Water District
Structure Type Brick,Cement Board,Wood
New Construction No
Schools
Elementary Schools Lobit Elementary School
Middle Schools Lobit Middle School
High Schools Dickinson High School
School District 17 - Dickinson
Others
Senior Community No
Restrictions Deed Restrictions
Tax ID 1757-0003-0021-000
Ownership Full Ownership
Energy Description Ceiling Fans,Generator,HVAC>15 SEER
Acceptable Financing Conventional, FHA, Investor, Texas Veterans Land Board, VA
Tax Rate 2.3618
Disclosures Mud, Sellers Disclosure
Listing Terms Conventional, FHA, Investor, Texas Veterans Land Board, VA
Financing Conventional,FHA,Investor,Texas Veterans Land Board,VA
Special Listing Condition Mud, Sellers Disclosure
Read Less Info
Want to know what your home might be worth? Contact us for a FREE valuation!

Our team is ready to help you sell your home for the highest possible price ASAP

Bought with Jason Mitchell Real Estate LLC



